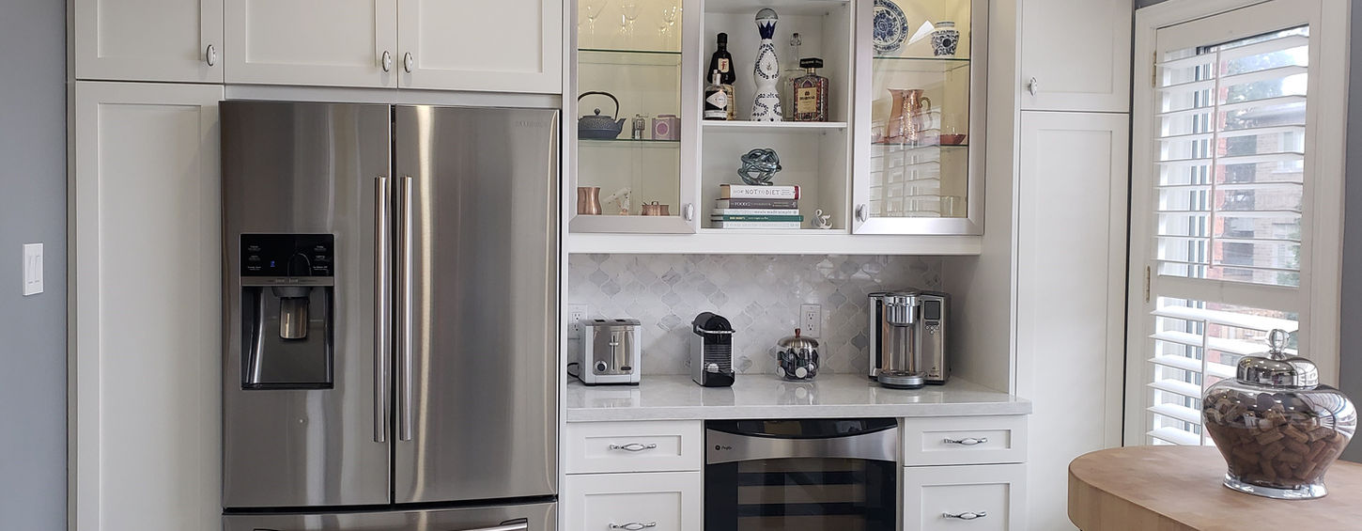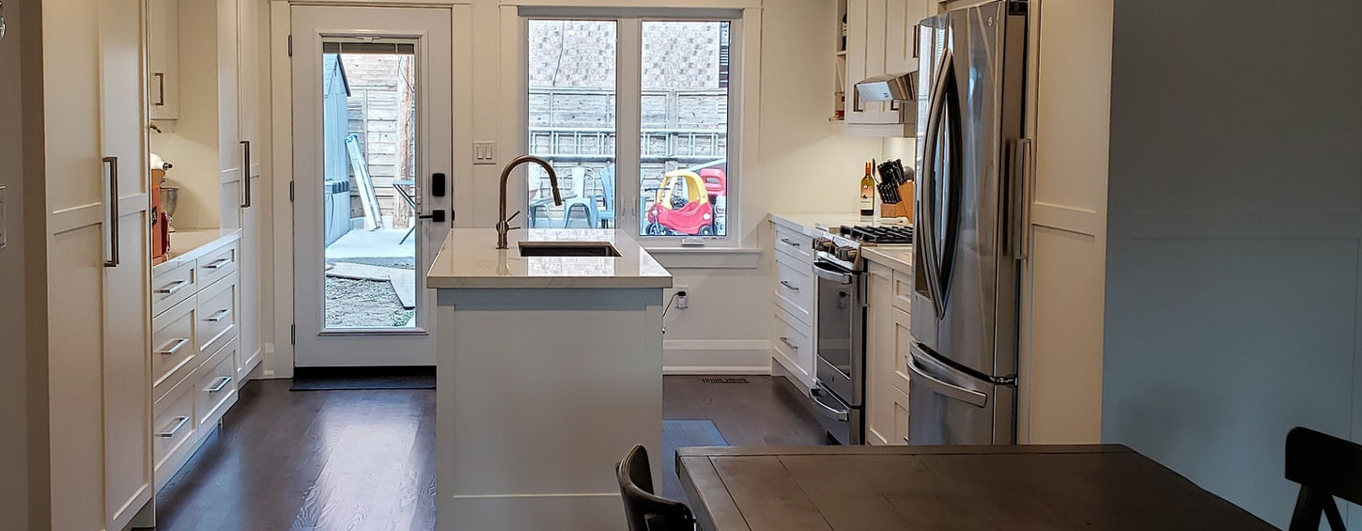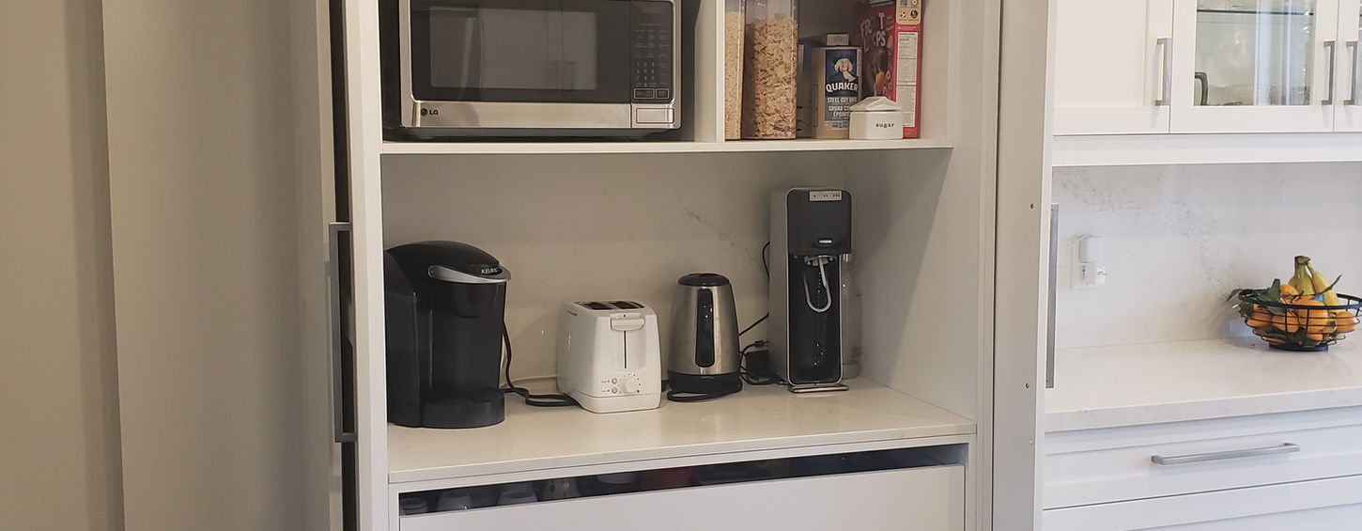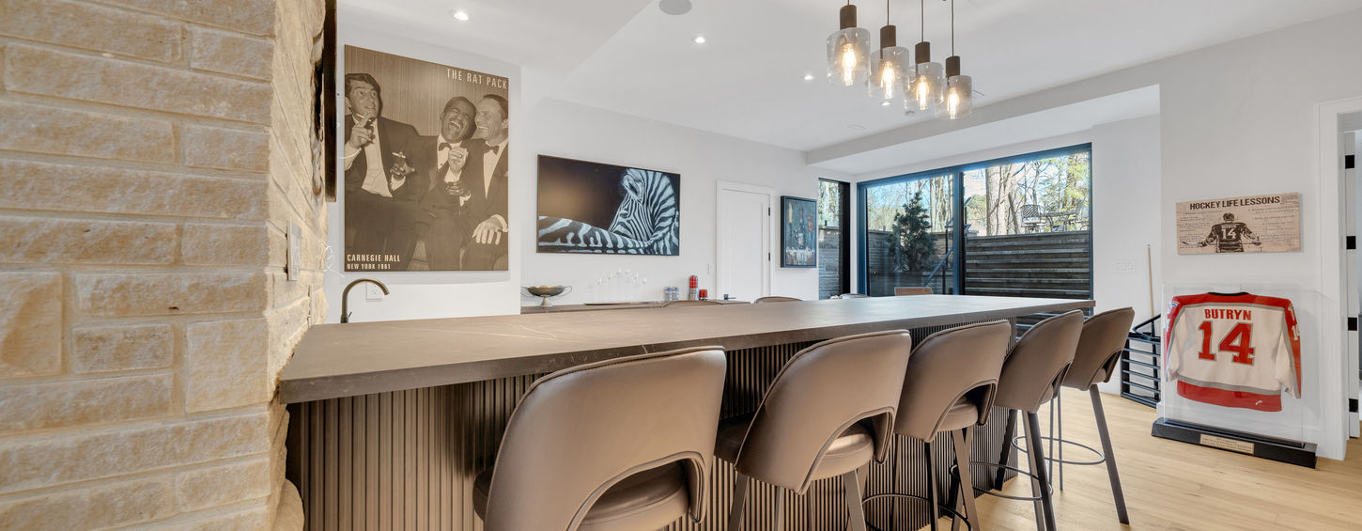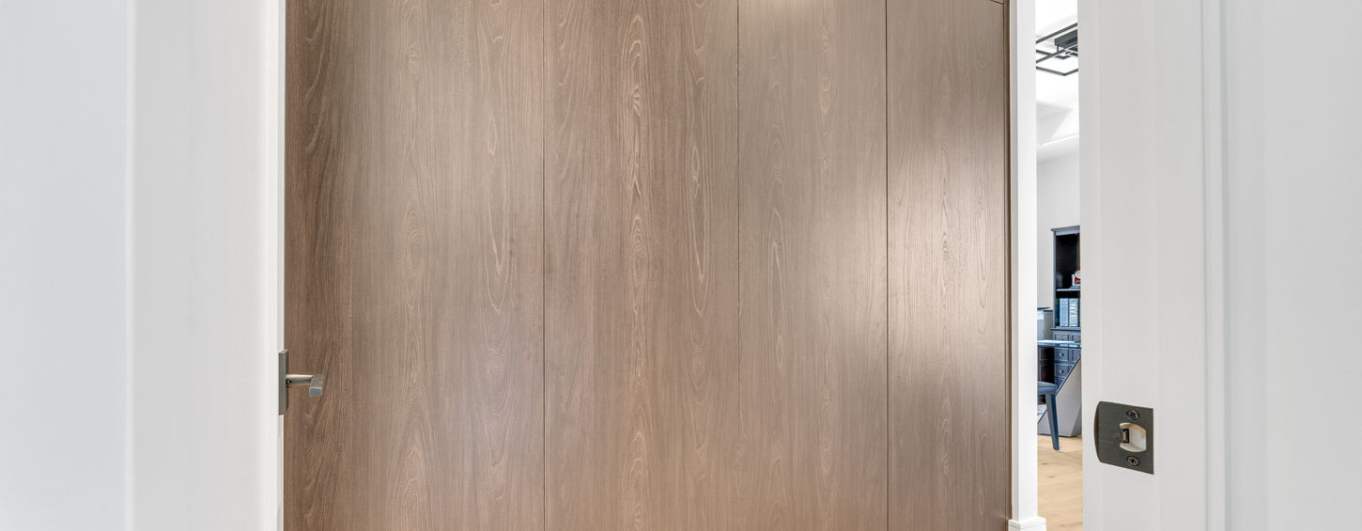PROJECTS
Selected works focused on millwork design in the residential and commercial space.
01
Islington
Brief
The project aimed at optimizing space use, retaining existing infrastructure, and lowering the peninsula wall to counter height.
Solution
Distinct zones for storage, cooking, and cleaning were defined, the fridge was relocated, and a raised breakfast bar visually separated the kitchen from the dining area with a focus on symmetry in cabinet placement.
Result
The redesign increased storage, improved functionality, and expanded counter space for simultaneous use by multiple individuals.
02
Lauder
Brief
This kitchen renovation project aimed to create a functional and visually appealing space with a closet by the patio door, a hidden coffee station, an island for food prep, a paper towel dispenser area, tall storage cabinets, and a custom vanity.
Solution
Integrated a closet rod for jacket storage, used a soft-close pocket door for the coffee station, added features like a spice rack and tray dividers, and designed a custom vanity with plumbing cut-outs.
Result
The project delivered increased storage, an expanded island counter for food prep and display, and a functional kitchen. All obstructions are cleverly concealed behind cabinets and integrated into the ceiling furring for a seamless design.
04
Yonge
Brief
The project aimed to enhance the functionality and modernize the appearance of the kitchen and living space.
Solution
The new finishes aligned the kitchen with the current trend that fits the house's overall style. Specific accessories optimized the functionality of the cabinets. Additionally, installing a new wall unit provided much-needed storage and defined the living space, improving its overall appeal.
Result
The functionality of the kitchen was improved. And, installing a new wall unit added much-needed storage and defined the living space, enhancing its overall appeal.
05
Lakeshore W.
Brief
The house was a new construction with diverse requirements, such as providing functional storage space for a basement bar, mudroom, bedroom closets, and bathroom vanities.
Solution
By focusing on the specifics, functional storage was incorporated into each area.
Result
The outcome of our productive collaboration is a testament to the shared vision and dedication of all stakeholders, resulting in beautiful, functional spaces that exceed the client's expectations.
03
Danforth
Brief
The project aimed to accommodate a coffee roaster, create distinct areas for coffee preparation, serving, and merchandise display, and enhance the café's logo.
Solution
The coffee roaster was strategically placed near the main entrance for visibility. Upper cabinets and tall shelving were utilized to showcase products. A U-shaped counter was designed for coffee preparation and packing, with the remaining space allocated for guest seating. The new logo, shaped like a coffee bean, unified the visual identity.
Result
The Coffee Roaster & Café now serves as a popular gathering spot for friends and patrons to enjoy coffee, work remotely, and socialize in a welcoming environment.

